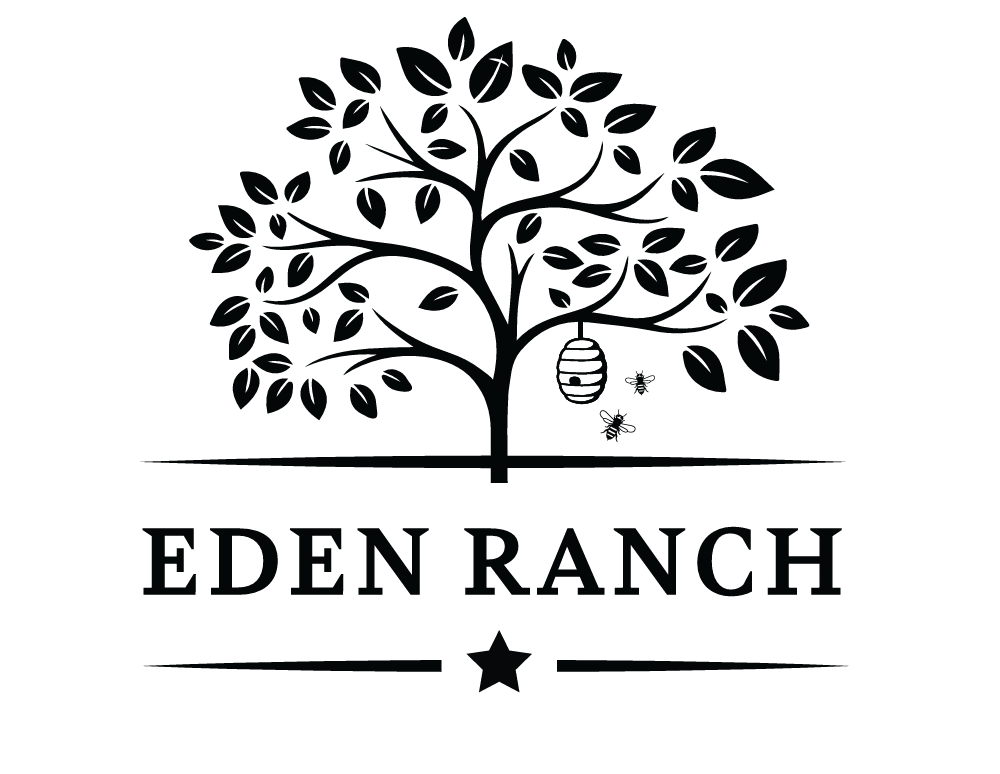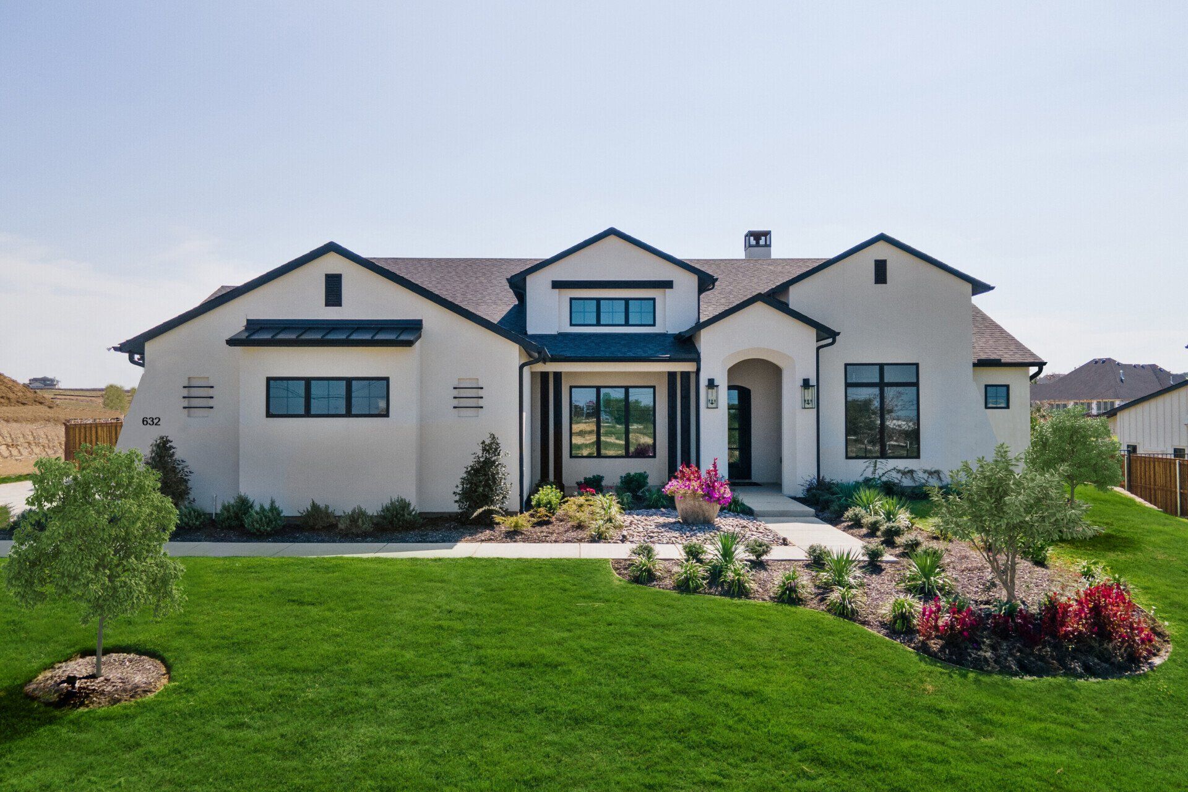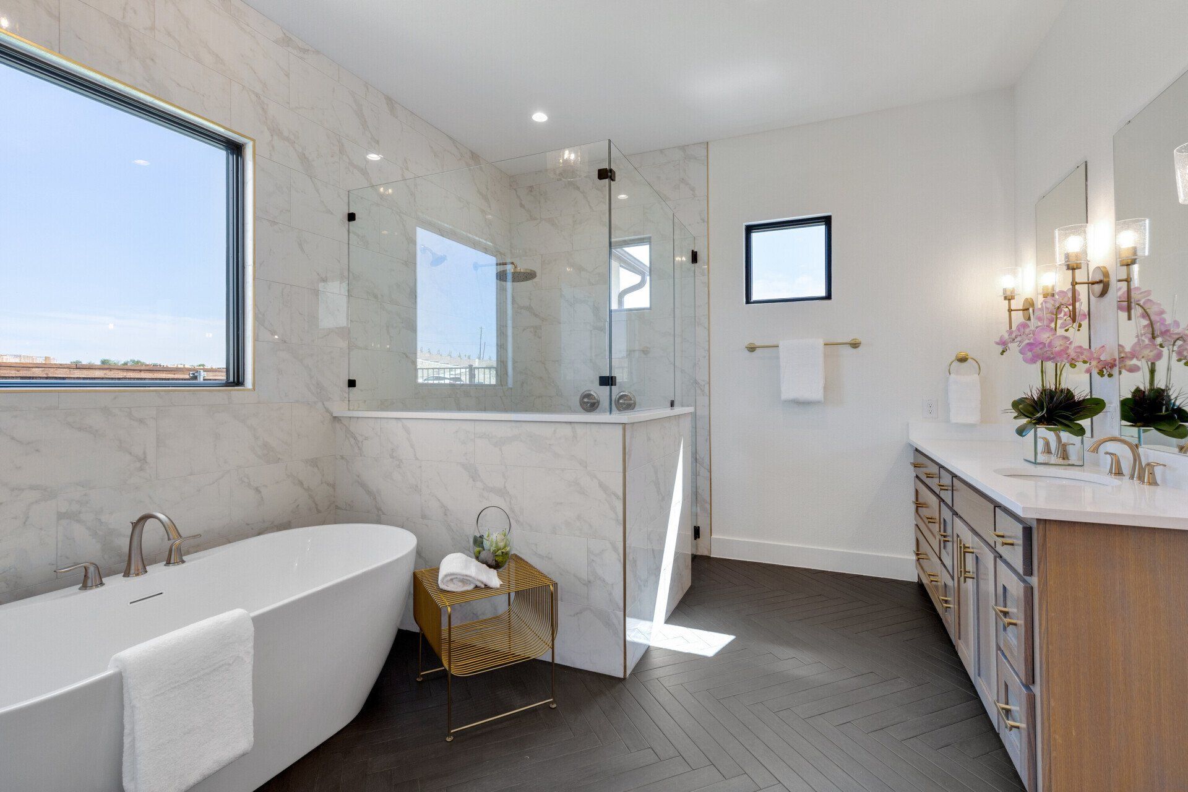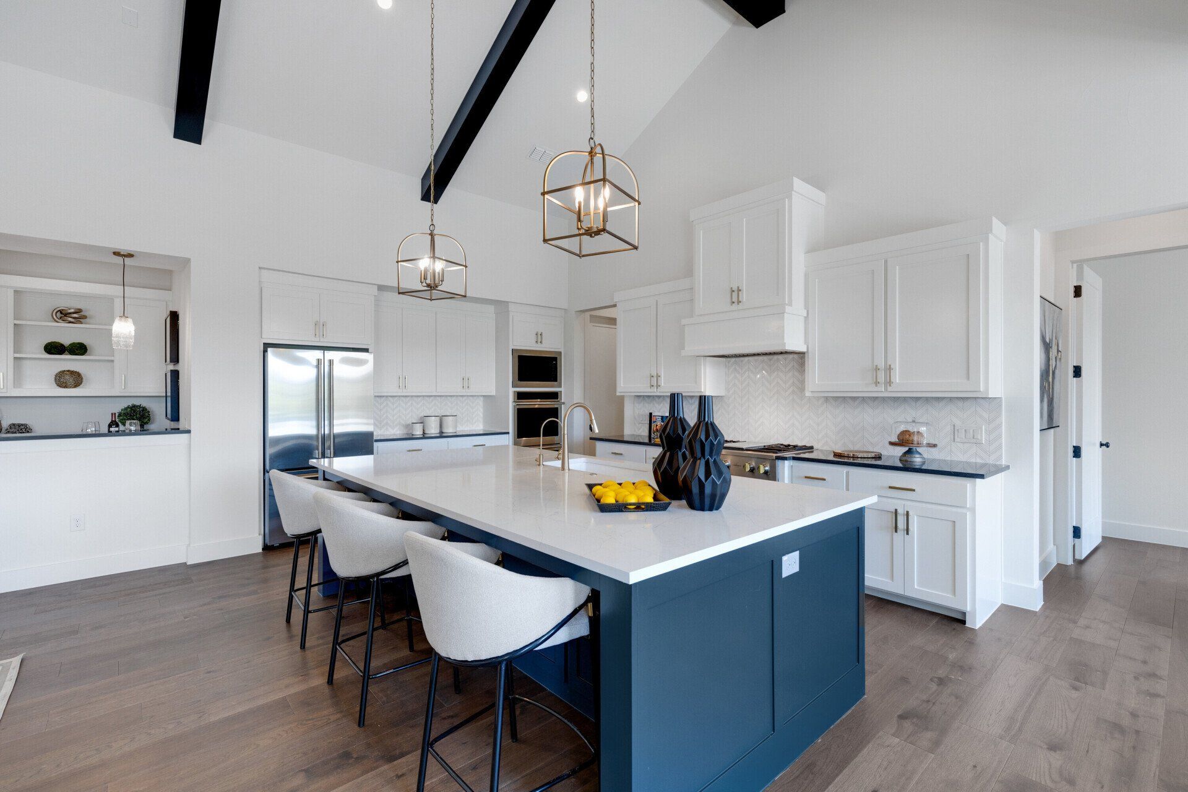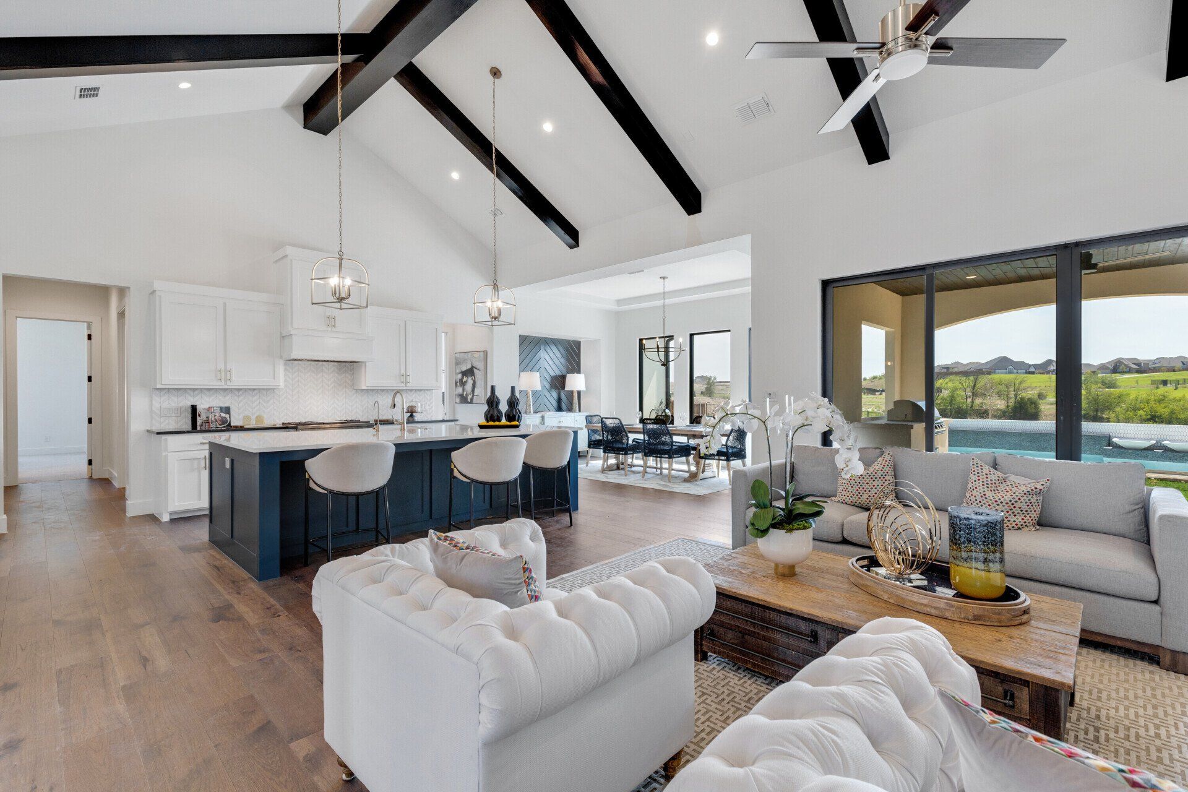Eden Development
Building With Purpose
This community is thoughtfully designed to make health and wellness a natural part of everyday life. It fosters intergenerational connections, creating opportunities for families of all ages to interact and grow together. With a focus on conservation, the development highlights visual beauty and offers daily and seasonal experiences that bring people closer to nature. Resilience and energy independence are key priorities, ensuring a secure and sustainable environment for families. By contributing to the larger community while creating value for residents, this development is more than a place to live—it’s a foundation for building a vibrant, connected community for life.
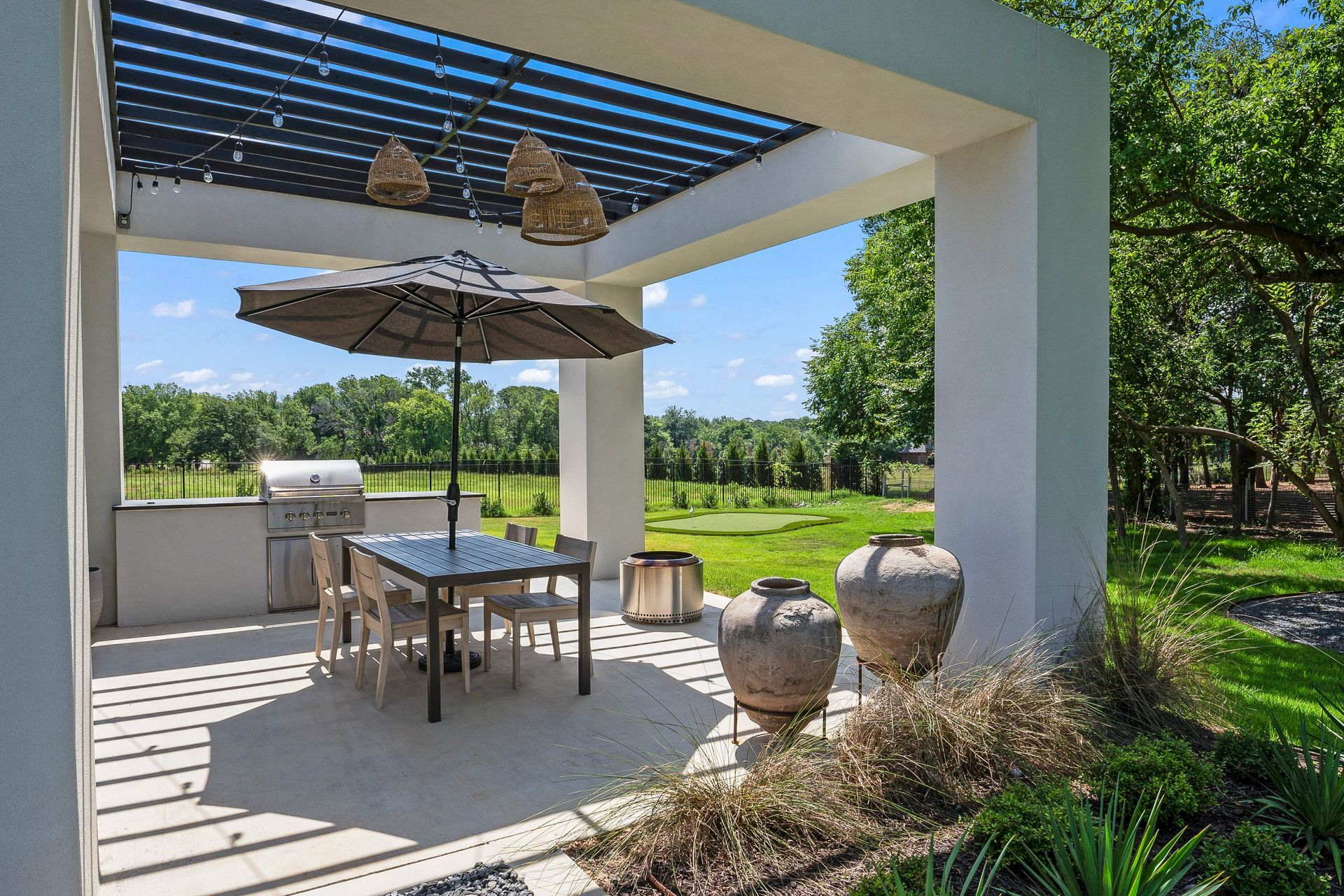
- A community designed to support multi-generational living, offering resources, home options, activities, and traditions that bring families together.
- Focus on active senior lifestyles, with health and wellness resources and preventive care to promote longevity and quality of life.
- Incorporates regenerative agriculture practices, seamlessly integrating residential areas with nearby farming operations.
- Powered by sustainable energy technologies, including geothermal, solar, water recycling, and alternative energy sources.
- Built with sustainable development best practices for long-term environmental and community health.
- Emphasizes precision nutrition, improving personal health while benefiting the planet.
- Provides nutrient-dense food grown close to home, ensuring freshness and quality.
- Promotes energy-conscious agricultural operations, including drip irrigation for low-water consumption.
- Offers beyond organic, artisan, and medicinal-grade produce, grown with care and precision.
- Encourages hyper-local food production, minimizing distance between farm and table.
- Reduces environmental impact with minimal packaging, transport, and energy use.
- Preserves the traditions and practices of sustainable farming, ensuring their legacy for future generations.
