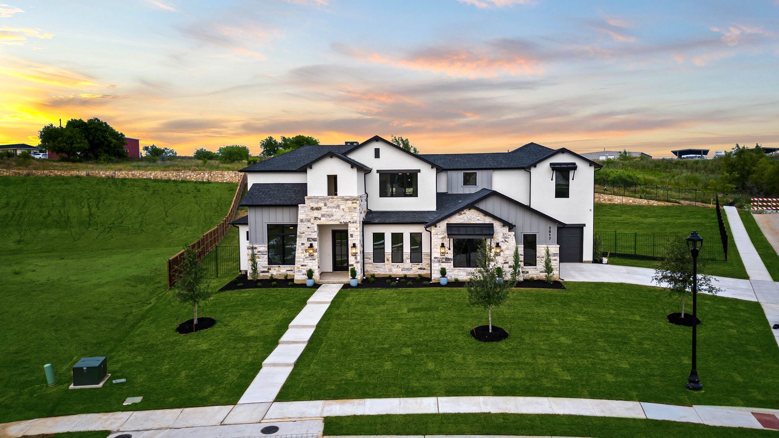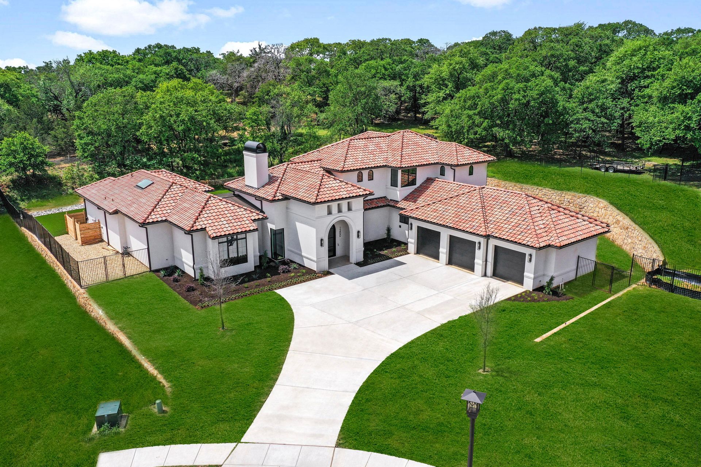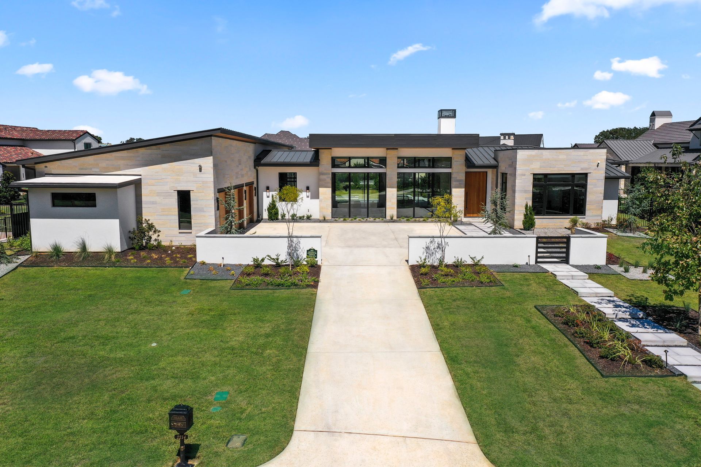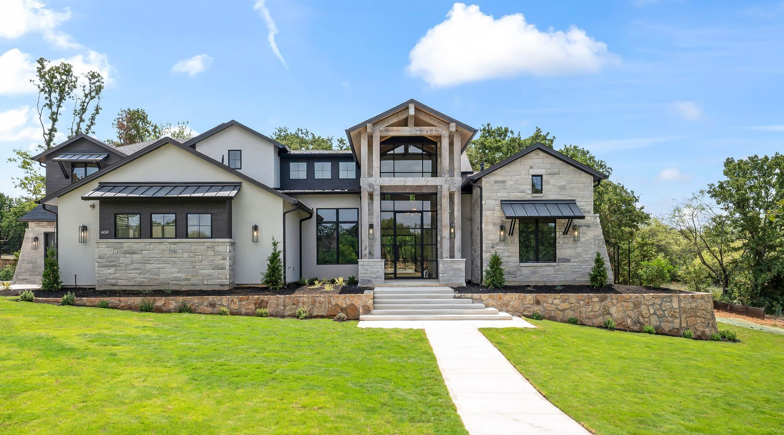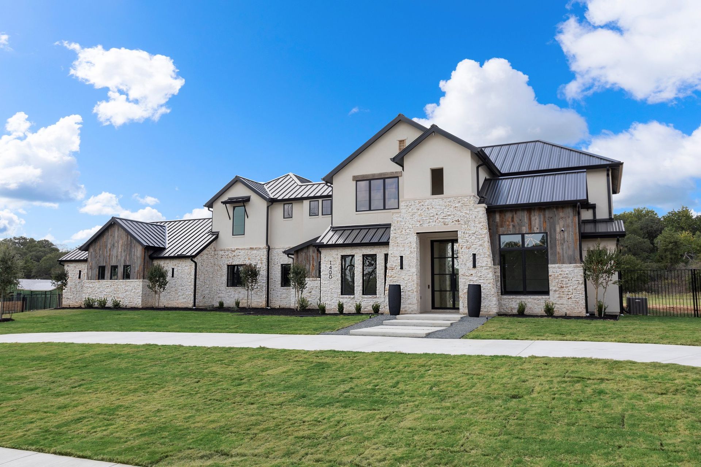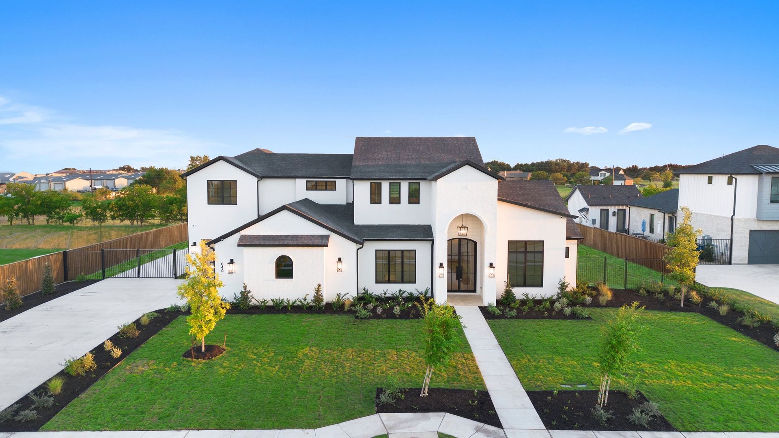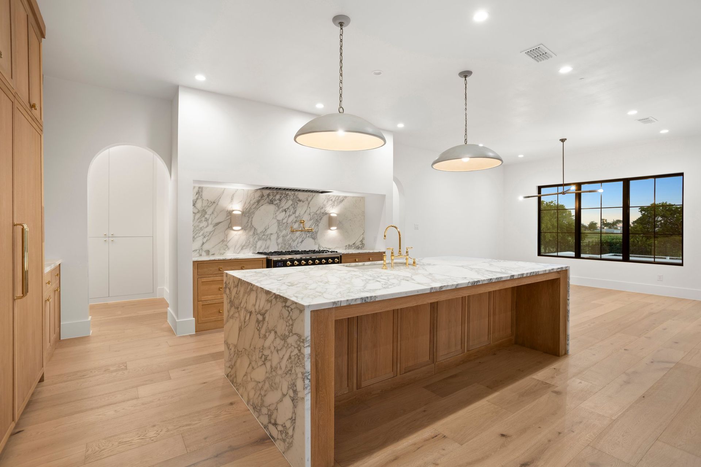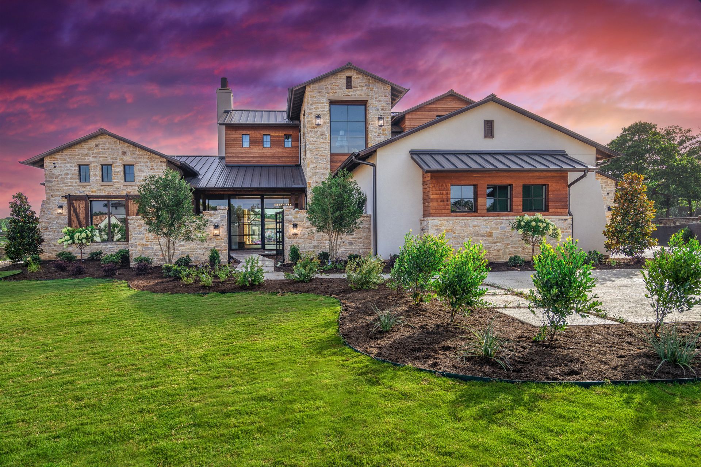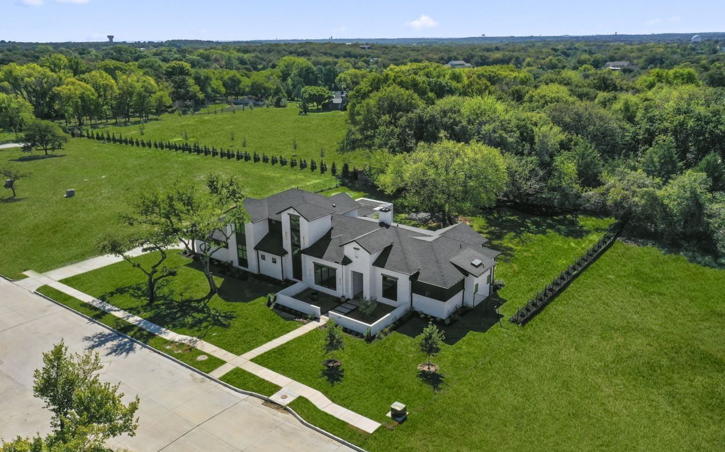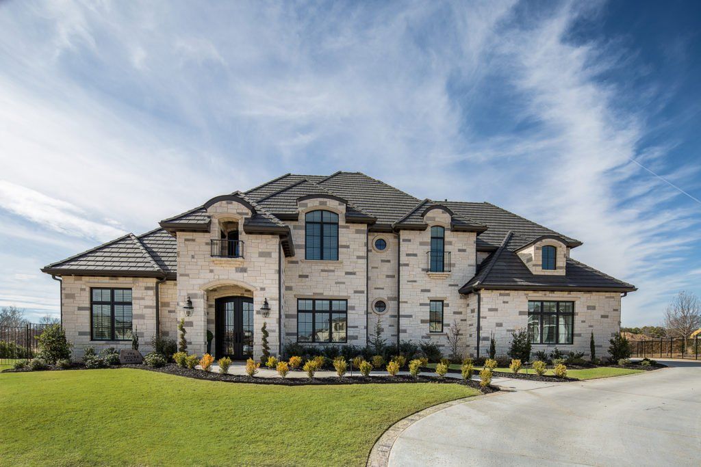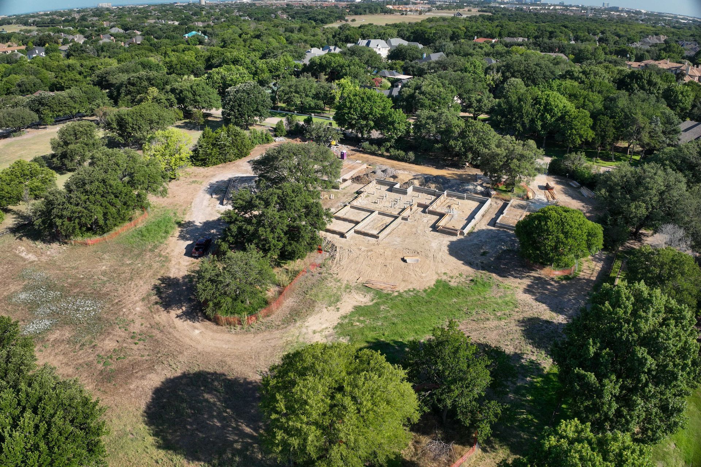The Vines: Luxury Homes with Lifestyle Flexibility
At PentaVia Custom Homes, we believe a home is more than just a place to live—it’s where memories are made, families grow, and dreams take shape. That’s exactly what makes The Vines, our semi-custom community in Haslet, Texas, so special. This exclusive neighborhood offers luxury living starting at $1 million, with six thoughtfully designed floorplans tailored to meet the diverse needs of modern families.
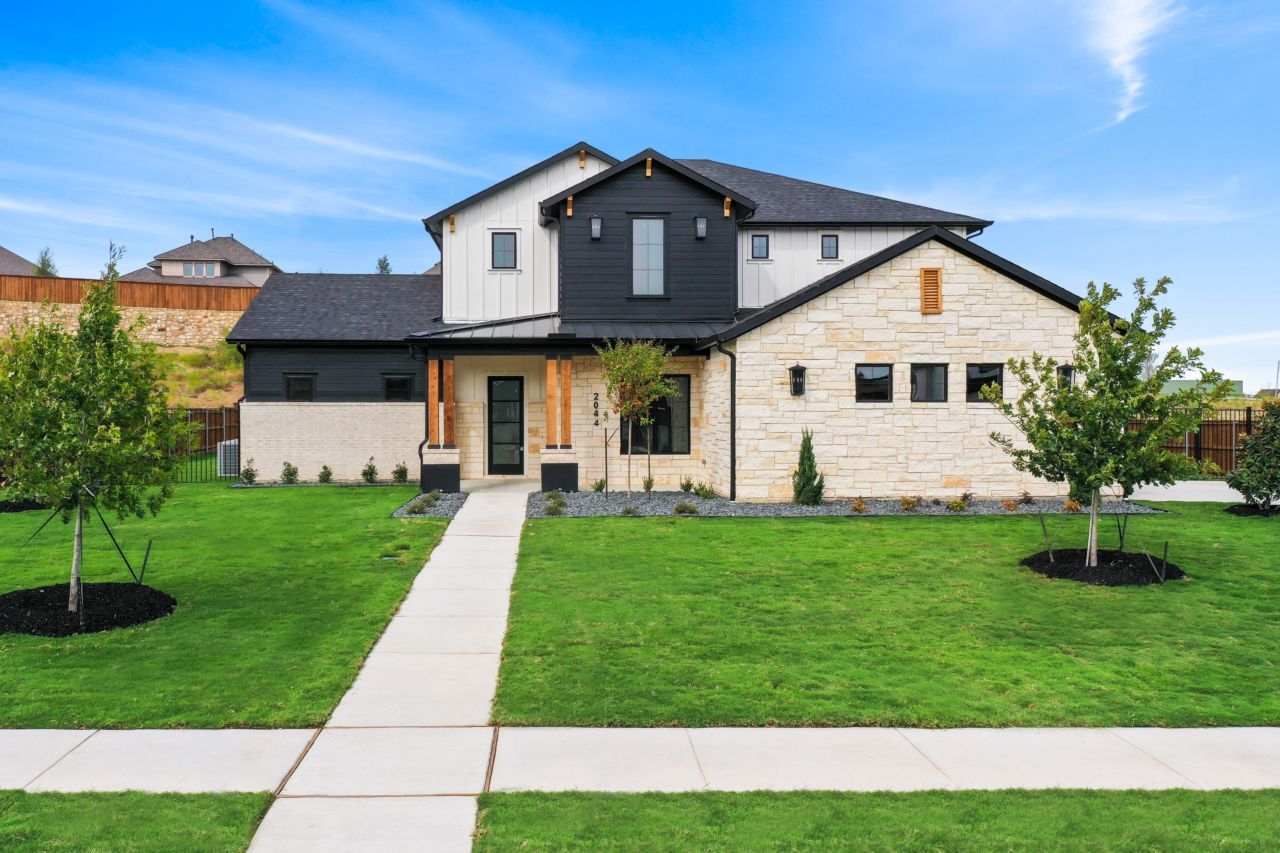
Floorplans Built with Purpose and Precision
The Vines offers five distinct floorplans that provide homeowners with options to create the perfect living space for their family’s needs. Whether you prefer the ease of a single-story design or need the flexibility of a two-story layout, our homes are designed with thoughtful features and craftsmanship at every turn.
The Kenzo – Starting at 3,284 sq. ft.
The Kenzo is a single-story home that blends comfort and function. This 4-bedroom floorplan also includes a dedicated study, making it perfect for families who need a home office. With open-concept living spaces and plenty of room to entertain, the Kenzo provides an effortless flow between the kitchen, dining area, and family room.
The Somersten – Starting at 3,009 sq. ft.
If you’re looking for a single-story home with flex space, the Somersten delivers. This floorplan offers 3 bedrooms, a study, and a game room**, giving homeowners the option to use spaces as they see fit—whether it’s a home office, play area, or media room. Designed with relaxation in mind, the Somersten’s open living areas invite natural light and create a warm, welcoming atmosphere.
The Palermo – Starting at 3,283 sq. ft.
The Palermo is a two-story home made for families who need a bit more space. It features 4 bedrooms, a study, a game room, and an upstairs homework area—ideal for children or teenagers working on school projects. One of the standout features of the Palermo is its grand staircase, giving the family room an impressive, luxurious feel.
The Sodaro – Starting at 3,711 sq. ft.
The Sodaro offers a perfect combination of elegance and practicality. This two-story home includes 4 bedrooms, a study, and a playroom, along with a hidden staircase that adds a touch of charm and intrigue. With its spacious layout and intentional design, the Sodaro balances private retreats with open spaces for family gatherings.
The Hudson – Starting at 3,533 sq. ft.
Designed for busy families, the Hudson offers 4 bedrooms, a study, and a homework room, providing dedicated spaces for both work and relaxation. Its thoughtful layout ensures that every room serves a purpose, making it easy to live, work, and unwind under one roof.

Tailoring Your Home with Lifestyle Options
Each of the floorplans at The Vines offers different lifestyle options, allowing homeowners to customize their space to fit their needs. Whether your family is growing, evolving, or just wants more room to entertain, these options provide flexibility:
- Add a bedroom for guests, parents, or a growing family.
- Add a NexGen Suite for multigenerational living or an independent living space for guests.
- Add a game room for family fun or a dedicated space for hobbies.
- Include a wet bar to elevate your entertaining space and keep refreshments close at hand.
- Install a 12- or 16-ft sliding door to seamlessly connect indoor and outdoor spaces, bringing in natural light and fresh air.
- Extend the back patio to maximize outdoor living and create a perfect place to relax.
- Add an outdoor fireplace to enjoy cozy evenings under the stars, perfect for cool Texas nights.
- Add an outdoor grill to take advantage of Texas’ beautiful weather and enjoy al fresco dining year-round.
With these lifestyle options, every homeowner can design a home that reflects their unique style and future needs.
Exterior Elevations to Match Your Vision
At The Vines, we understand that the exterior of your home is just as important as the interior. That’s why we offer four different elevation styles so you can select the design that speaks to you:
- Modern Farmhouse: Featuring board and batten, brick, and stone for a classic yet fresh aesthetic.
- Urban Villa: Clean, sleek lines with an all-stucco exterior for a contemporary look.
- Transitional: A blend of stucco and stone, merging modern and traditional elements seamlessly.
- Hill Country: A charming mix of brick and stucco, inspired by the rustic elegance of Texas Hill Country architecture.
Each elevation style adds character to the community, creating a beautiful and cohesive neighborhood with a variety of distinct looks.
Luxury Living in Haslet’s Premier Community
The Vines isn’t just about beautiful homes—it’s about creating a lifestyle that supports families and fosters community connections. Located in the highly regarded Northwest ISD, residents of The Vines can enjoy access to excellent schools, making it an ideal place to raise children. Haslet’s convenient location offers a small-town charm while still being close to the amenities and entertainment of the greater Dallas-Fort Worth area.
With thoughtful floorplans, high-quality craftsmanship, and a variety of lifestyle options, The Vines is a community where families can grow, connect, and thrive for years to come.
Experience the Craftsmanship of PentaVia Custom Homes at The Vines
At PentaVia, we take pride in our attention to detail, quality materials, and expert craftsmanship. Each home in The Vines is built with care, precision, and a deep understanding of what modern families need. Whether you’re looking for a spacious two-story home or a cozy single-story retreat, our homes are designed to enhance your lifestyle.
If you’re ready to explore what semi-custom living could look like for you, we invite you to visit The Vines and see the difference our craftsmanship makes.
Contact us today to schedule a tour or learn more about the floorplans and options available. Your dream home is waiting—and it’s ready to grow with you for years to come.
